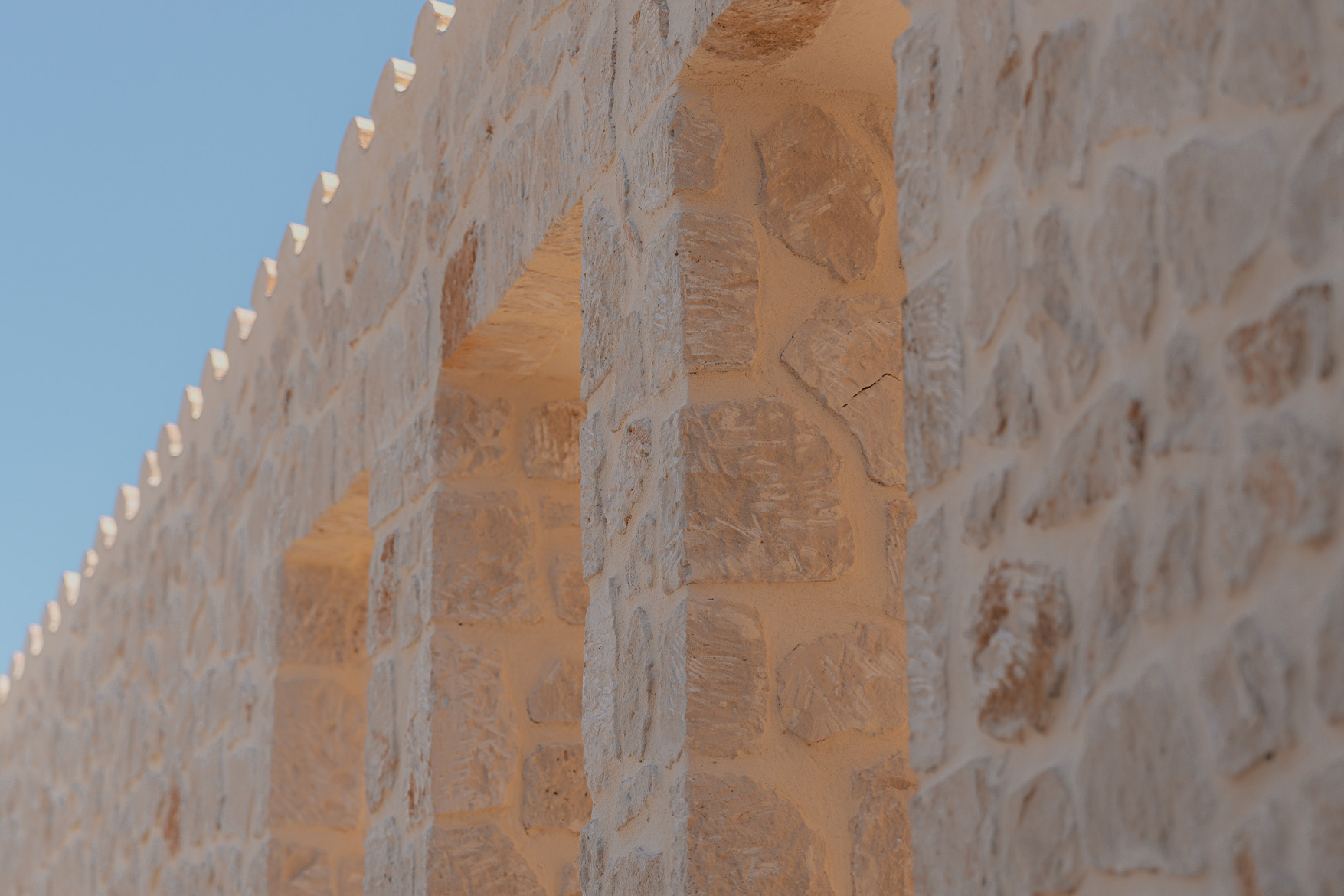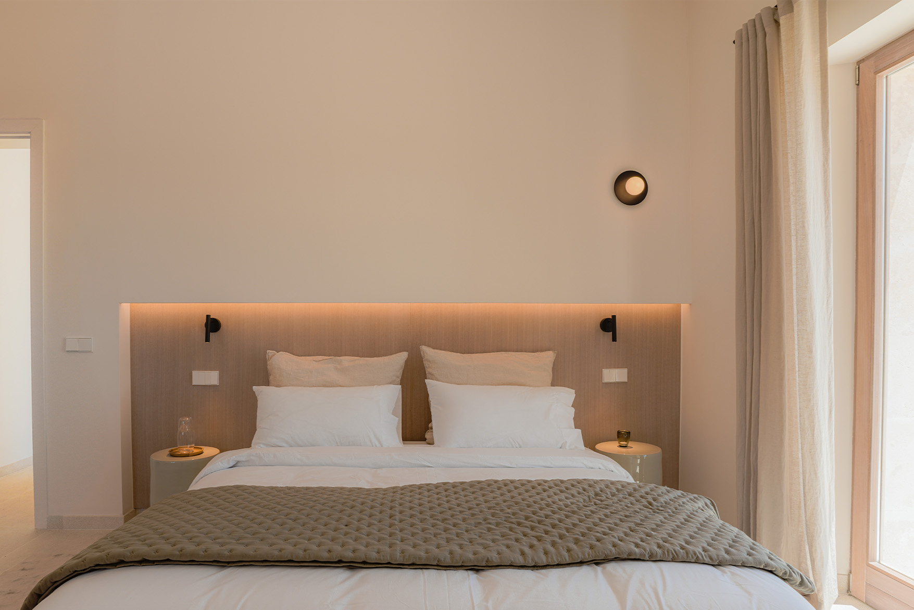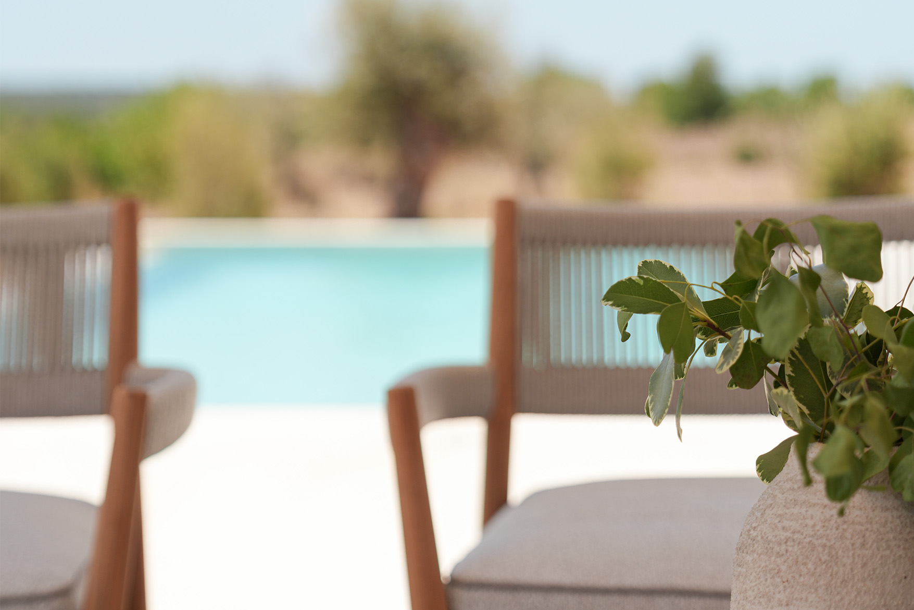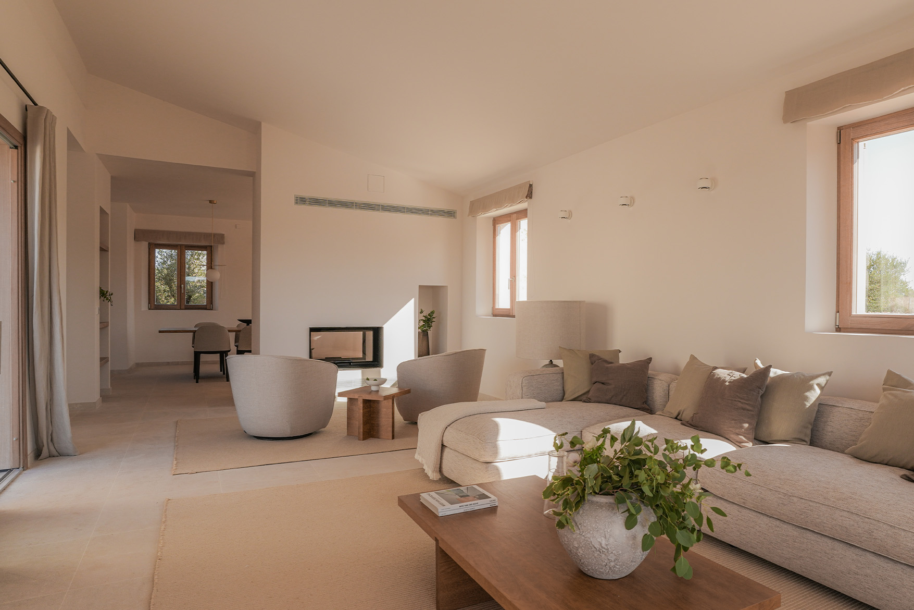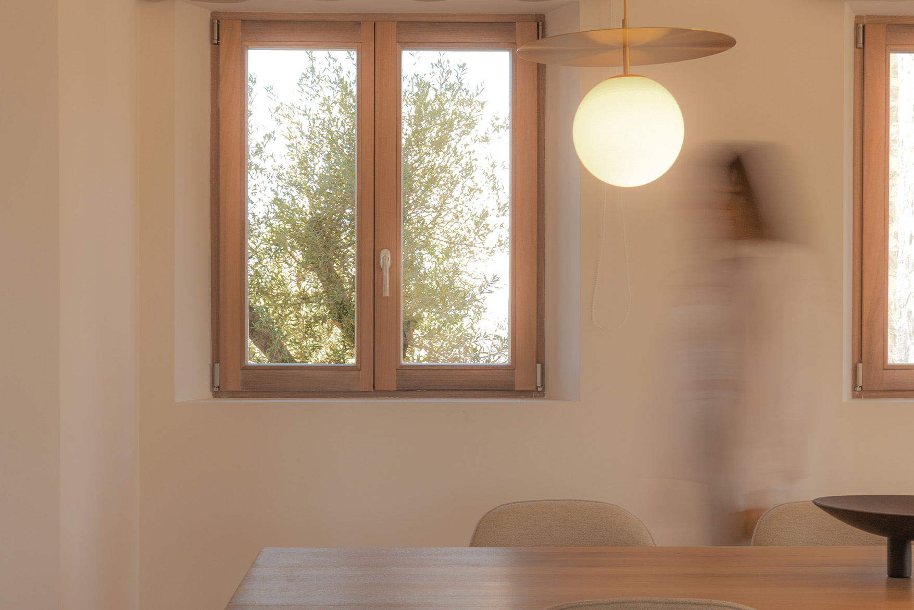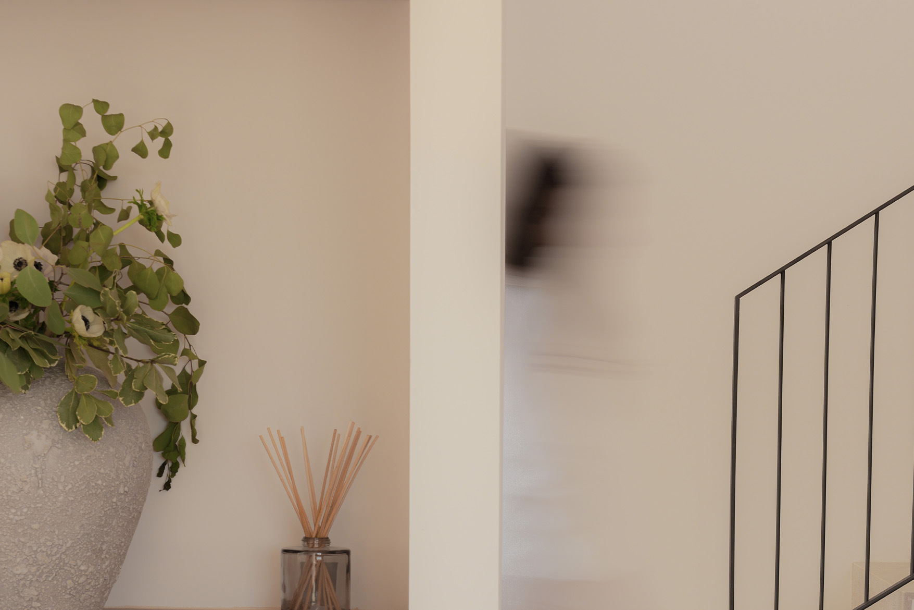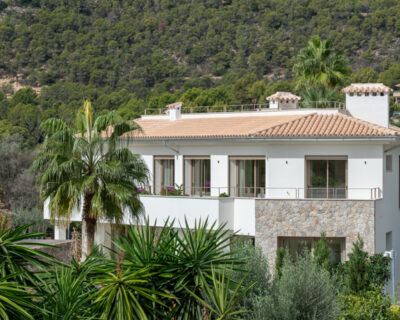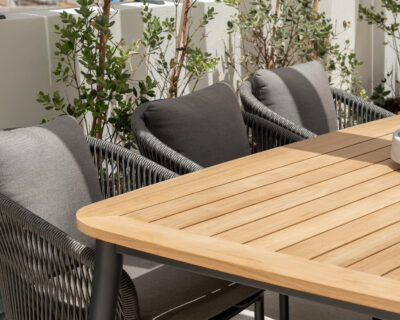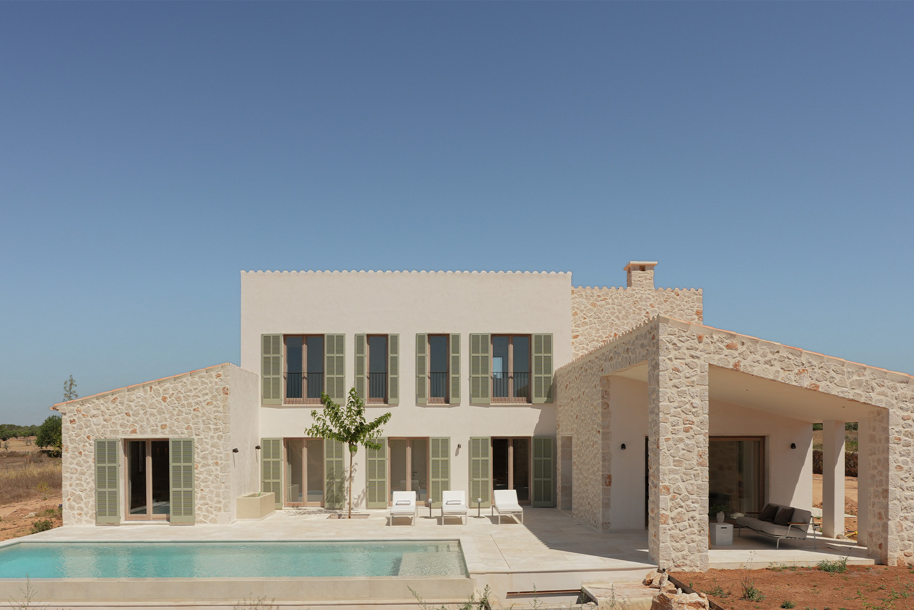
Es Cau began as a blank canvas and emerged as a statement finca, a turnkey villa crafted entirely by Stork Interior Design, with every detail from concept to completion meticulously considered. Collaborating with promoters, architects, and project managers, the home was conceived from scratch, including plans, elevations, façades, interiors, kitchen layouts, bathrooms, lighting schemes, furniture, curtains, and finishing décor.
Located in Cas Concos, just beyond the historic town of Santanyí, Es Cau occupies a threshold between countryside serenity and Mediterranean light. Surrounded by dry stone walls, olive groves, and golden fields, this villa offers the quiet of rural Mallorca while remaining only minutes from the vibrant center of Santanyí. This duality informs the design: rooted in its landscape yet elevated through refined architecture and interior design.
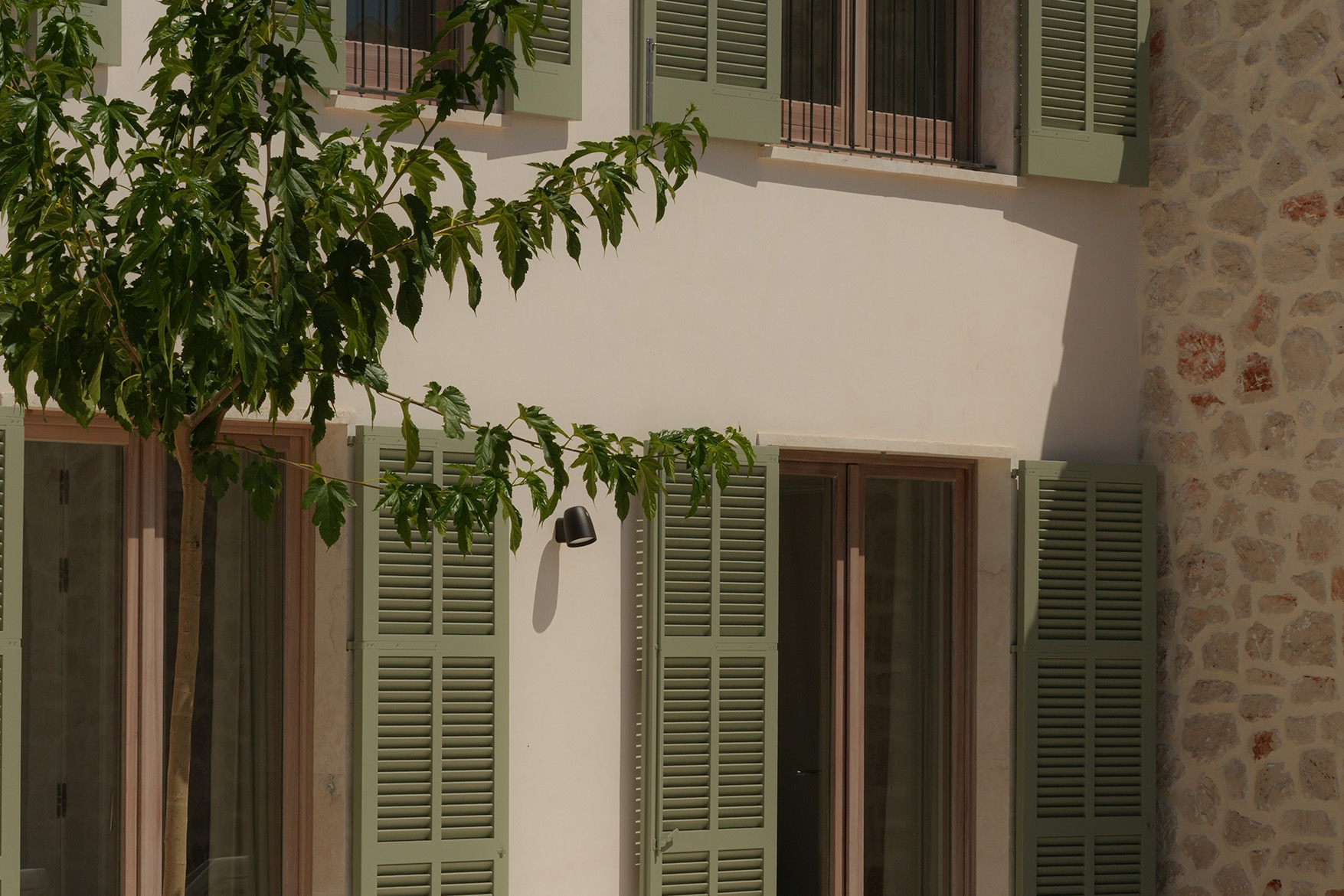
Form and Materiality
The villa’s façade is pared and textural, with stone that warms in the sun, clean-edged geometry, and apertures framing the landscape and sky. Each elevation plays with light and shadow, with the structure both opening to its surroundings and sheltering intimate interior moments.
Inside, a palette of natural earth tones such as sand, limestone, and warm wood flows throughout. Stone floors provide a cool, consistent base underfoot, while smooth timber surfaces accentuate doors, panels, and ceilings. Spatial transitions from kitchen to living room to terraces are seamless, and sightlines connect rooms, allowing the interiors to breathe.
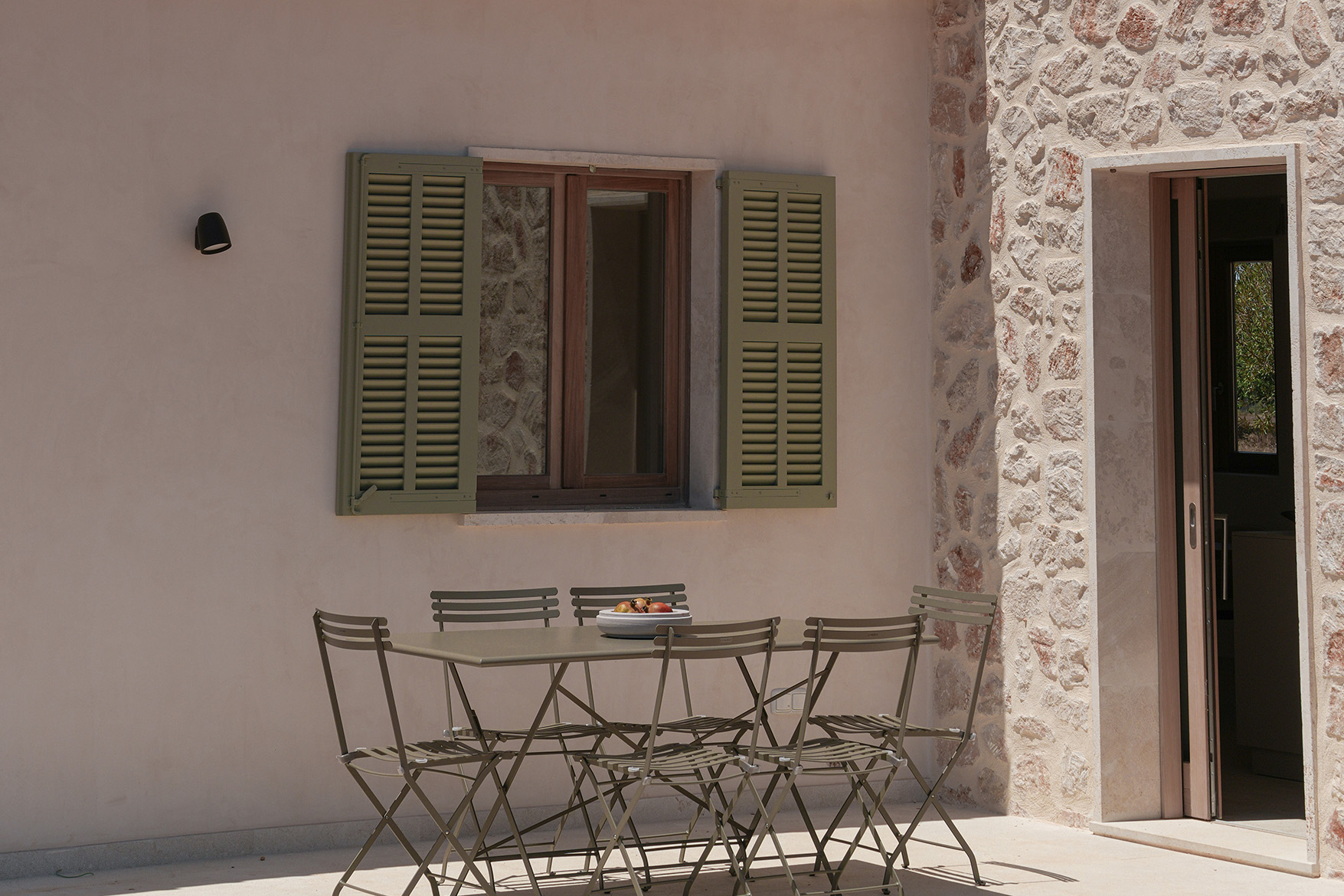
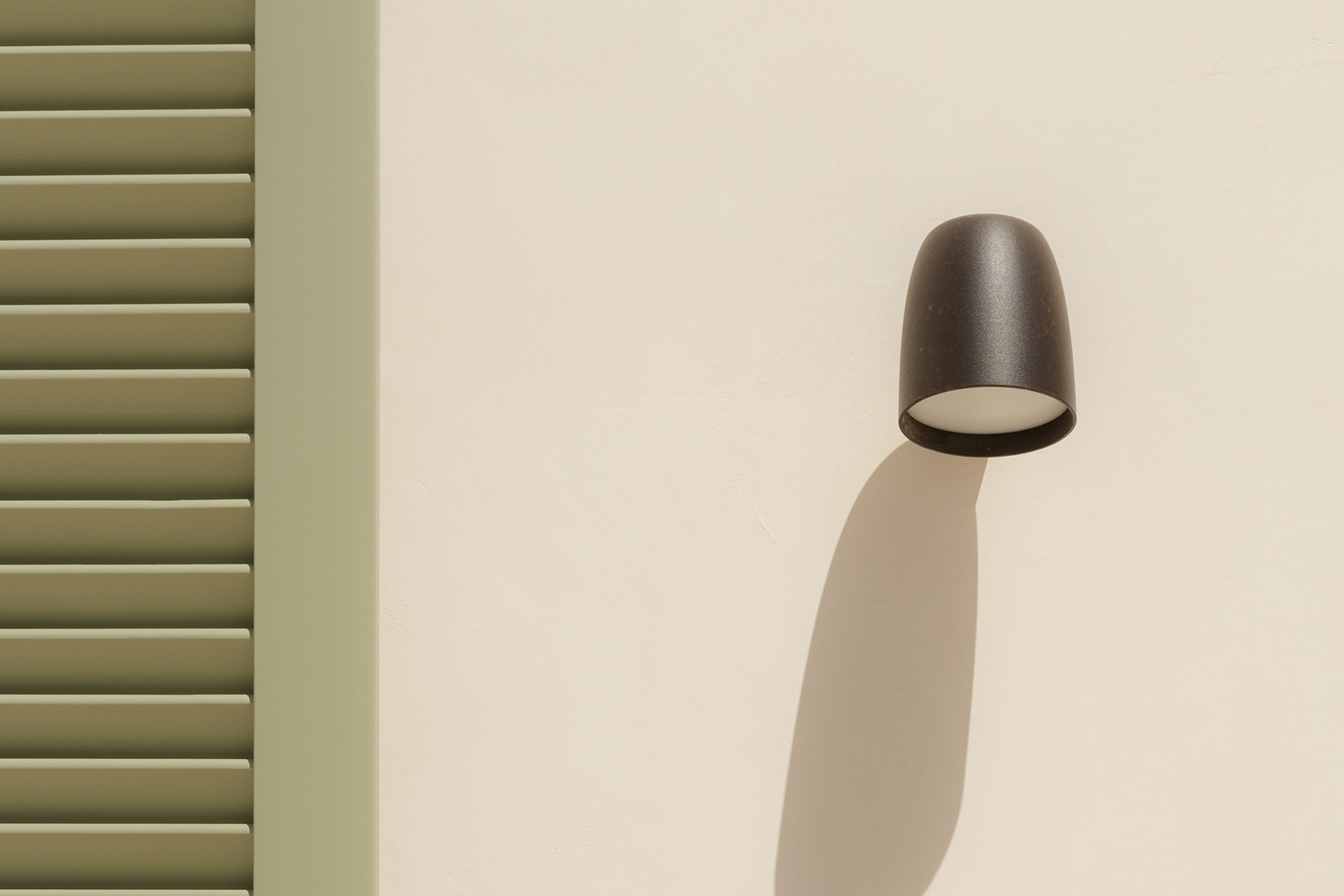
Light, Texture, and Atmosphere
Light is central to the villa’s design. Our in-house lighting designer orchestrated natural and artificial illumination, from soft windows spilling dawn across stone to recessed, pendant, and concealed fixtures that sculpt forms at twilight.
Textures are tactile and immersive, with oak grains under hand, the subtle roughness of natural stone, and fabrics that interact with breeze and light. Even curtains, upholstery, and rugs are curated for how they fold, drape, reflect, or absorb light, layering calm and atmosphere throughout the home.
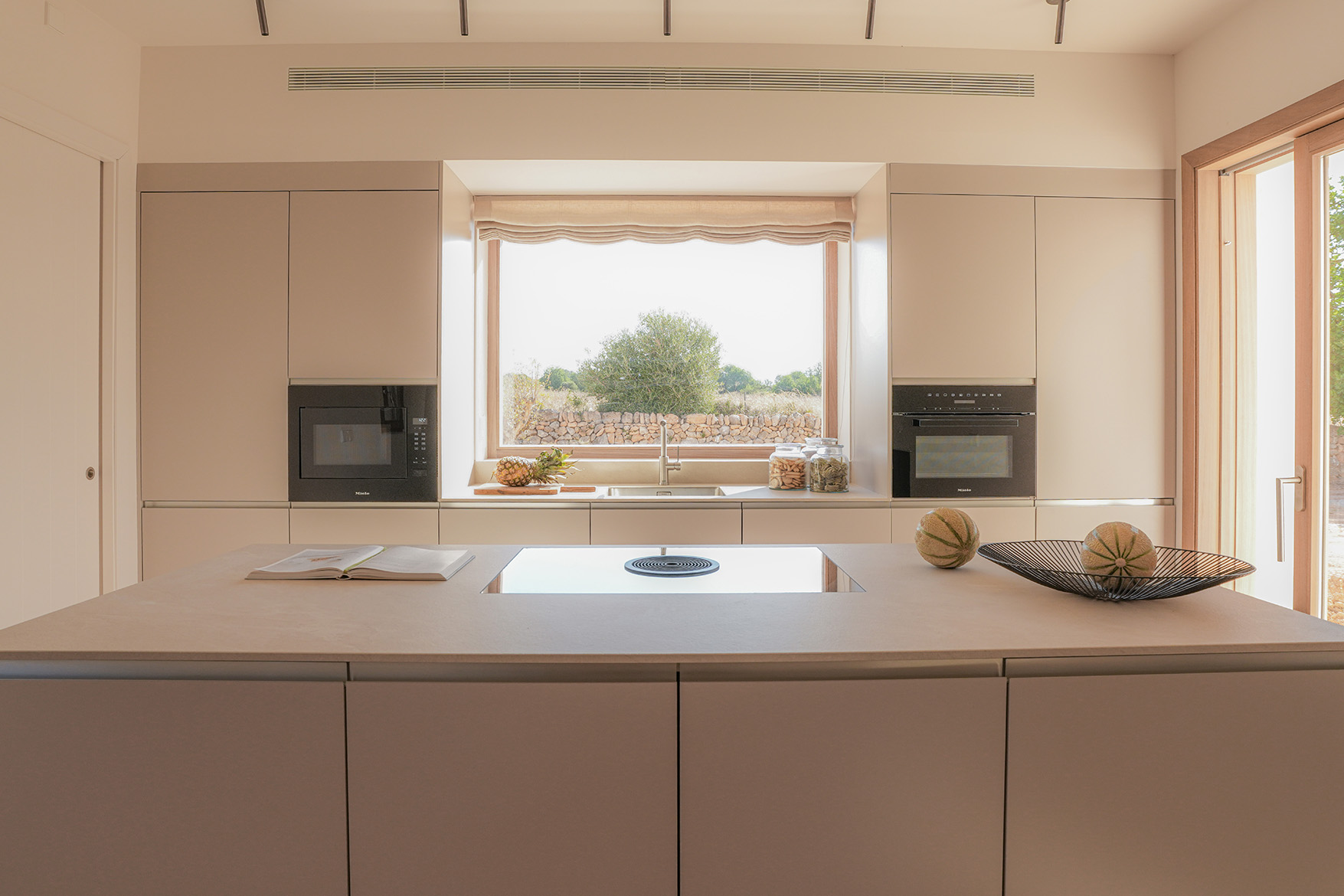
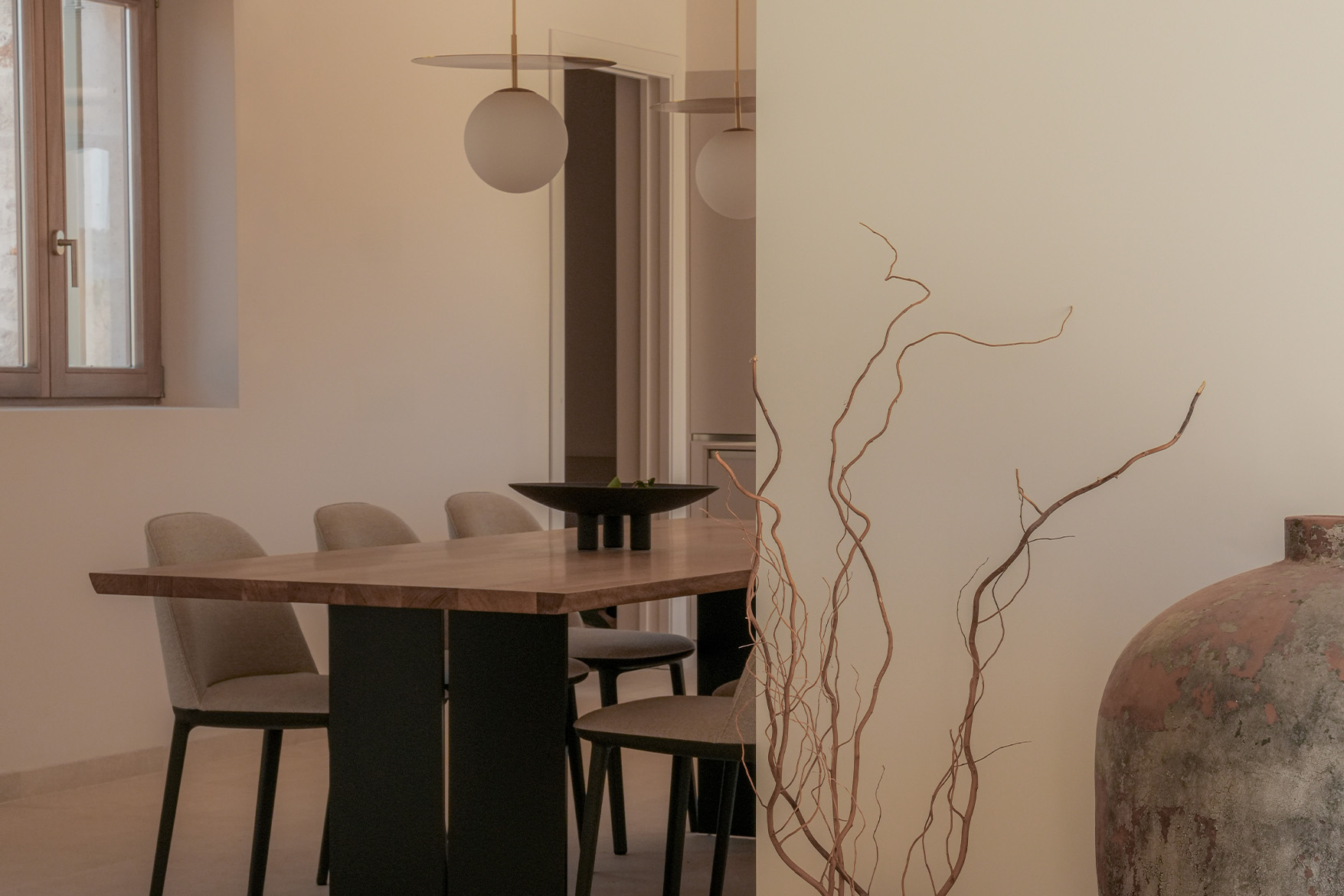
Program and Spatial Design
The kitchen is a hub of living, cooking, and gathering, executed with sculptural clarity. Appliances and joinery are thoughtfully embedded, and furniture proportions are precise. Bathrooms articulate water, light, and texture, with stone basins, minimal fittings, and filtered light dancing across tiles. Living areas open toward terraces, blurring interior and exterior boundaries.
Every bedroom, hallway, and corner is designed with equal attention. Décor is restrained, intentional, and complete. Art, furniture, and objects are curated so that negative space breathes, edges soften, and the eye rests, creating a sense of calm luxury.
Essence and Offering
Es Cau is not just built, it is conceived, crafted, and curated. This turnkey villa in Mallorca sits at the intersection of architecture and interior design. For those who value light, material, form, and atmosphere, this is what we create.
With Stork Interior Design, your project becomes more than a house. It becomes a home that belongs to its land, interiors that feel timeless yet forward-looking, and a villa that blends Mallorca’s natural beauty with contemporary luxury.
